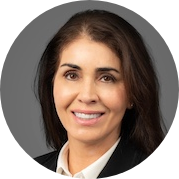What would you like to know?
What is your availability for a viewing?
Thinking of Selling?
Thinking of Buying?
412 3183 Esmond Avenue, Burnaby
MLS®: R3047433
$659,000
2
Beds 2
Baths 1995
Built 1033
Living Area SqFt 1,901.29
Taxes
Beds 2
Baths 1995
Built 1033
Living Area SqFt 1,901.29
Taxes
Open House: Sunday 14th September: 2:00-4:00pm
Description
*** Open House Sep 14th Sunday 2:00 - 4:00pm *** Over 1000 sq.ft. 2 Bedroom + Den, 2 Bathroom unit with TWO side-by-side parking at The Winchelsea. Arrive home to afternoon sun with west facing open views overlooking courtyard. Functional kitchen features extended area for breakfast nook. Large den (with window) off master bedroom is perfect for home office or nursery (or potentially 3rd bedroom). Spacious living room features fireplace and bay windows with California style bench seating. Home is in good condition with newer carpet and paint. Central yet quiet location minutes to Highway 1, Burnaby General Hospital, BCIT, Brentwood, Walmart, and much more. School catchment: Cascade Heights Elementary and Moscrop Secondary.
Mnt. fees: $663.24
Amenities
Trash
Maintenance Grounds
Gas
Hot Water
Management
Snow Removal
Shopping Nearby
Balcony
Storage
In Unit
Features
Washer
Dryer
Dishwasher
Disposal
Refrigerator
Stove











































