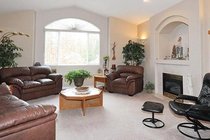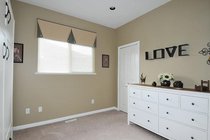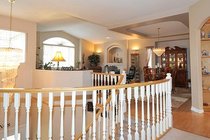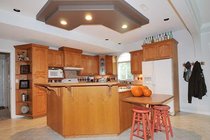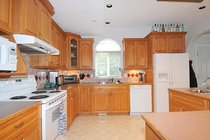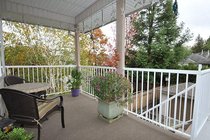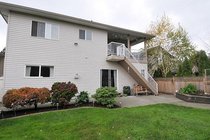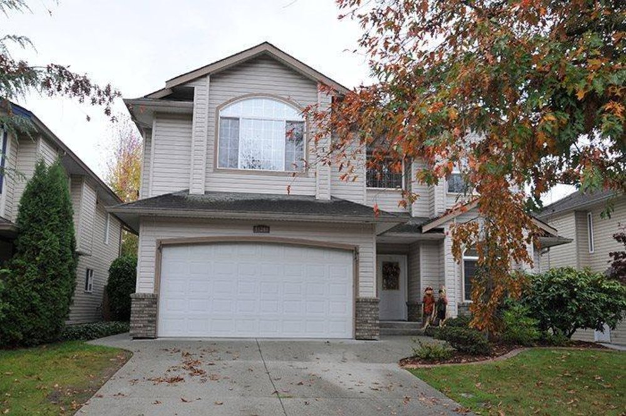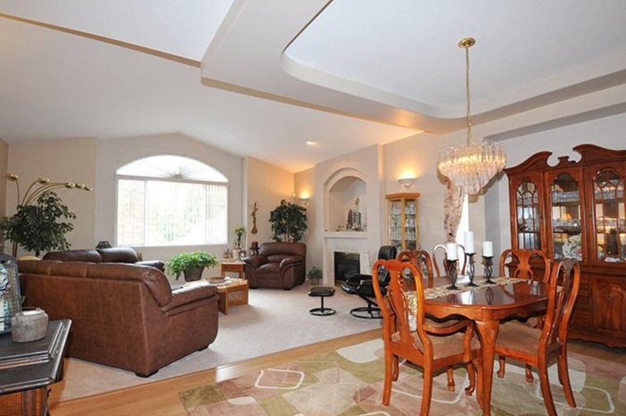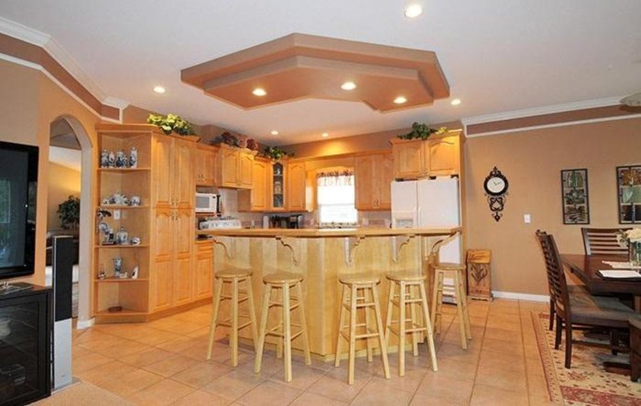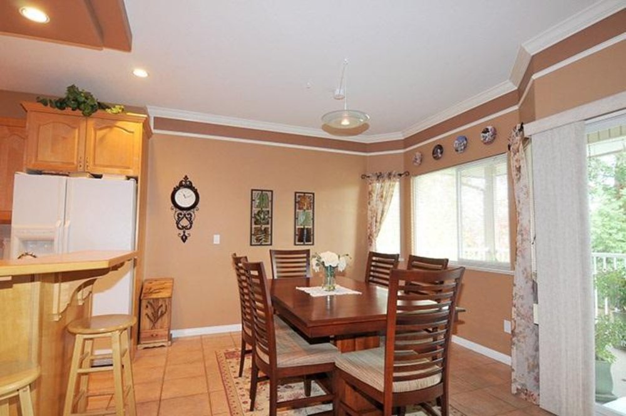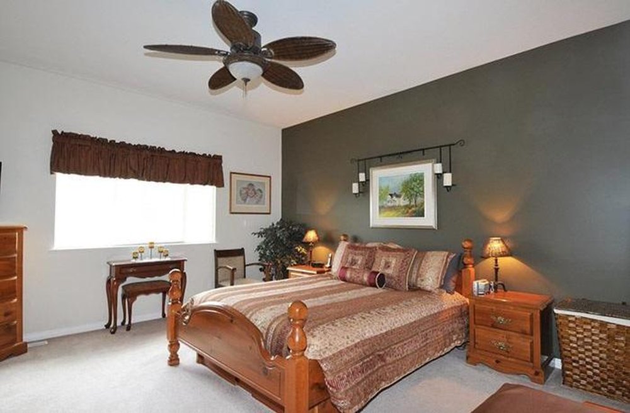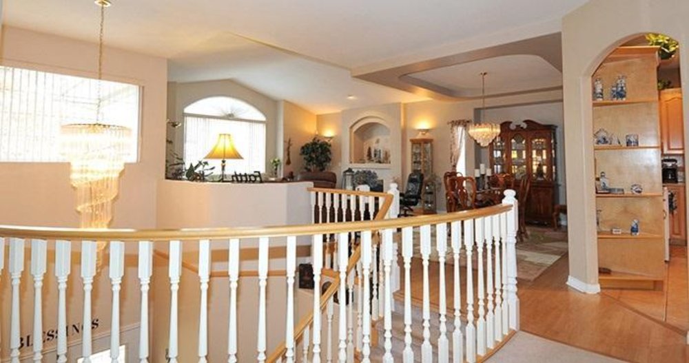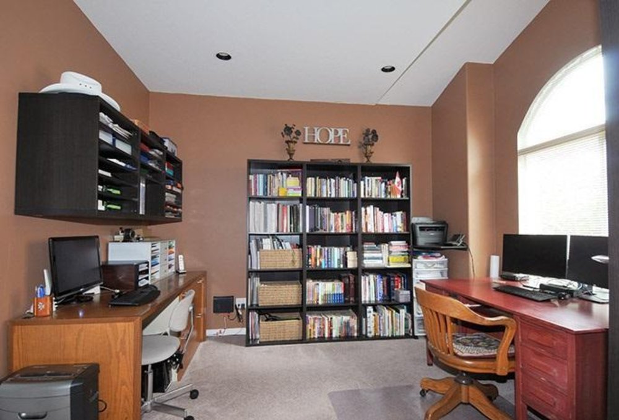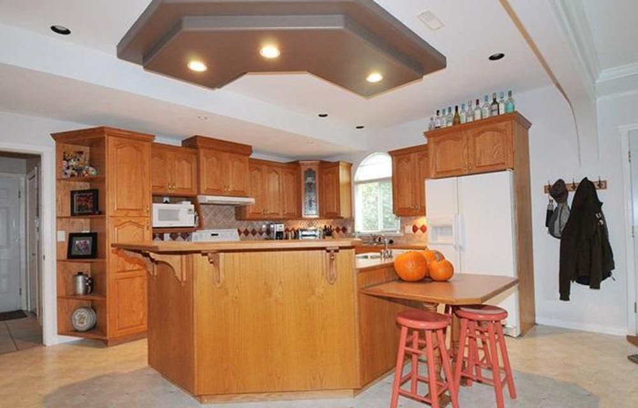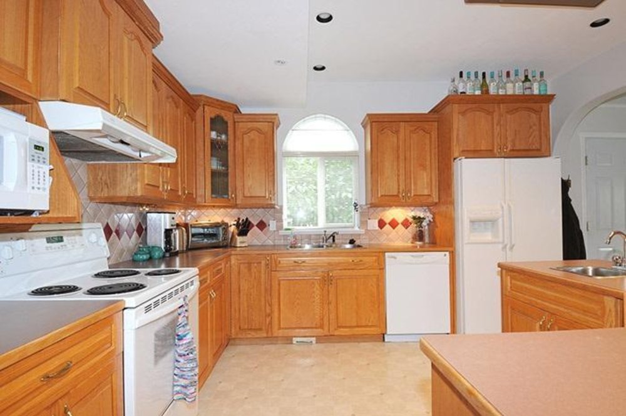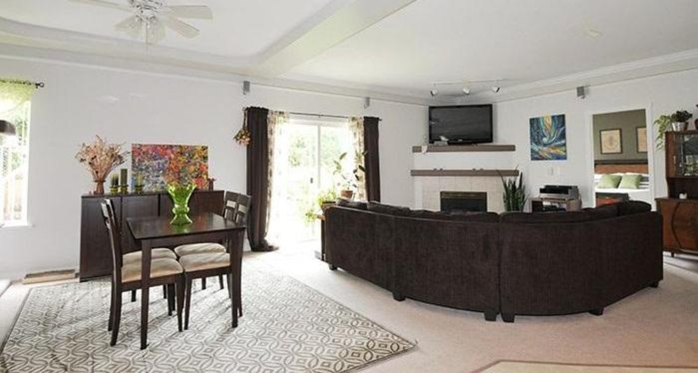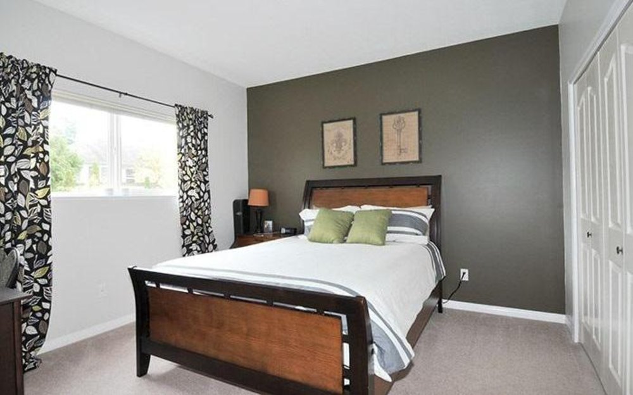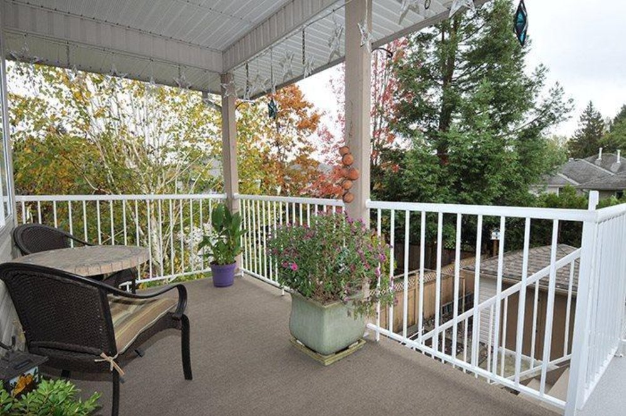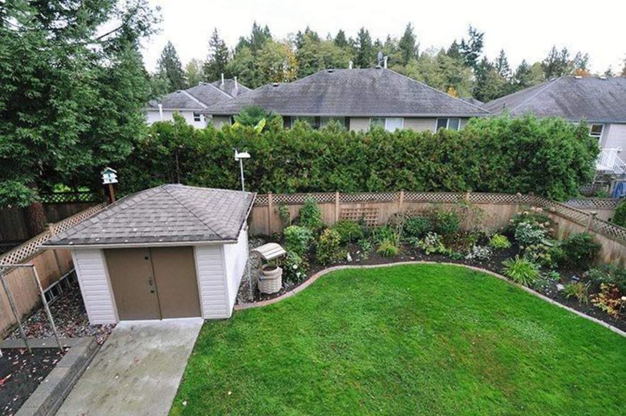What would you like to know?
What is your availability for a viewing?
Thinking of Selling?
Thinking of Buying?
11360 238 Street, Maple Ridge
MLS®: R2010939
Sold
Beds 4
Baths 2009
Built 3492
Living Area SqFt 5,995
Lot SqFt 5,363.69
Taxes
Description
Welcome to this beautifully maintained BASEMENT ENTRY W/ 2-BDRM SUITE. Both levels have 9' ceilings, gourmet kitchens w/ centre islands w/ eating areas. Circular stairs to main level with cathedral ceilings, 2 fireplaces on main, covered deck and open floor plan between the kitchen and family room. Downstairs has two bedrooms, 2 bathrooms incl. ensuite and large w/i closet, large open plan, gas fireplace, and plenty of storage. Features: Central a/c, crown mouldings, security system, vacuum system, 3.5' crawl space for storage, common laundry, new h/w tank, intercom system, built in cabinets in garage, Escape outside to a beautifully fully fenced and landscaped yard including stone curbing, 4-zone sprinkler system raised vegetable gardens, heated 10x10 shop


